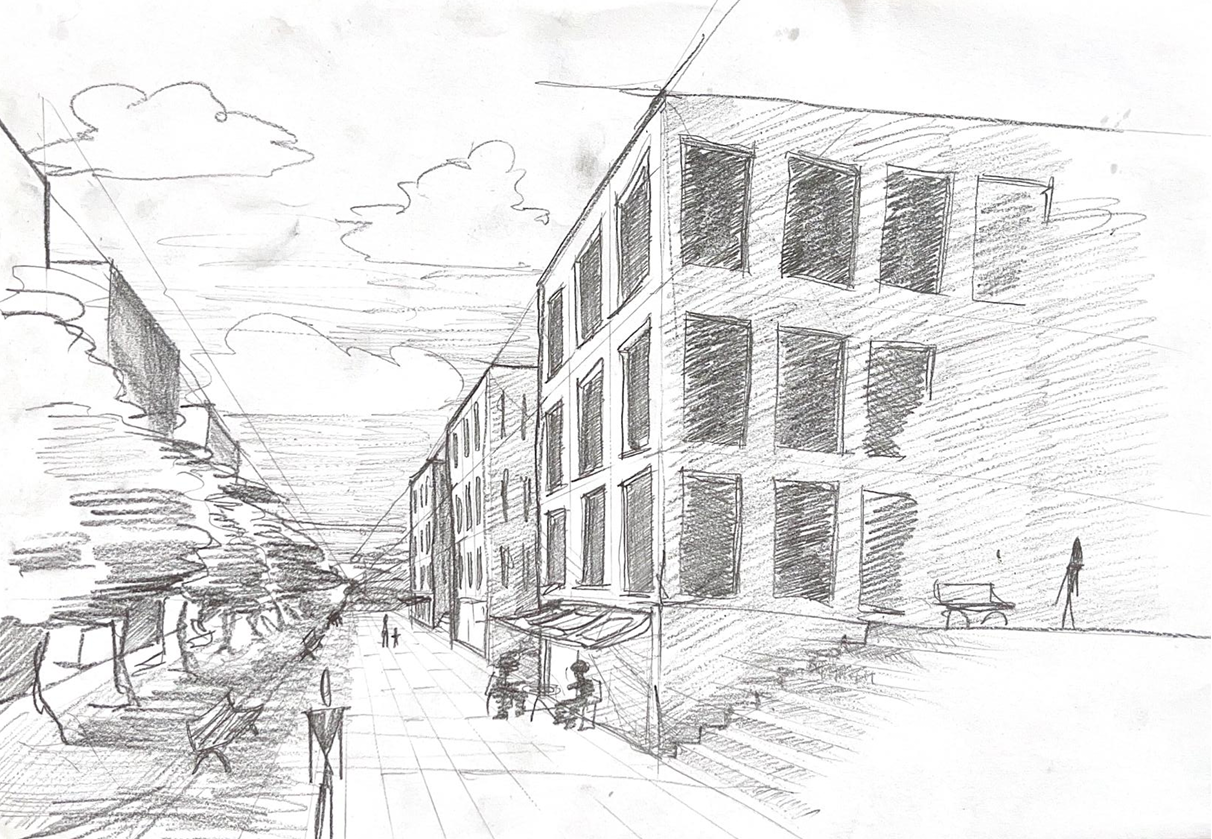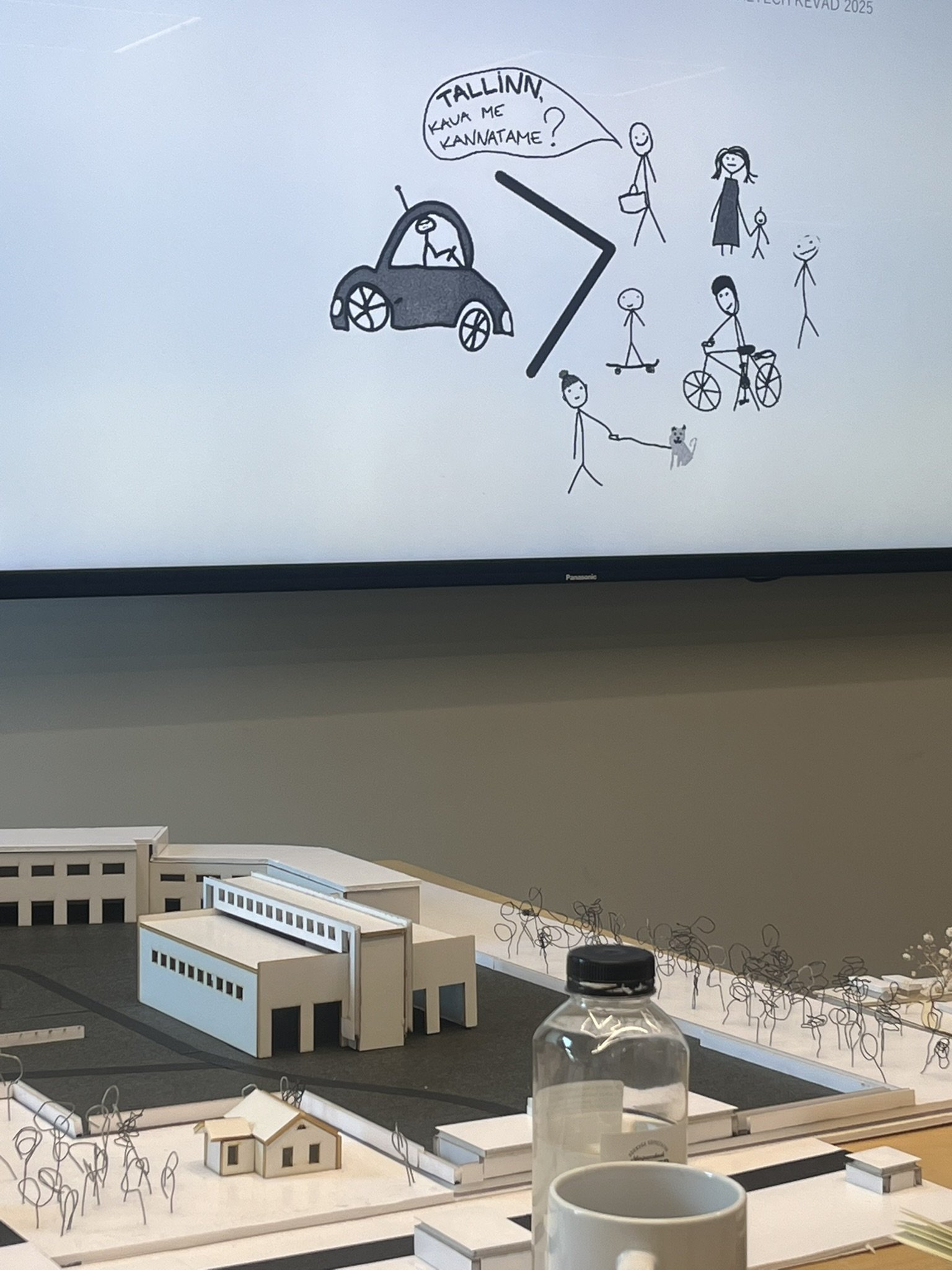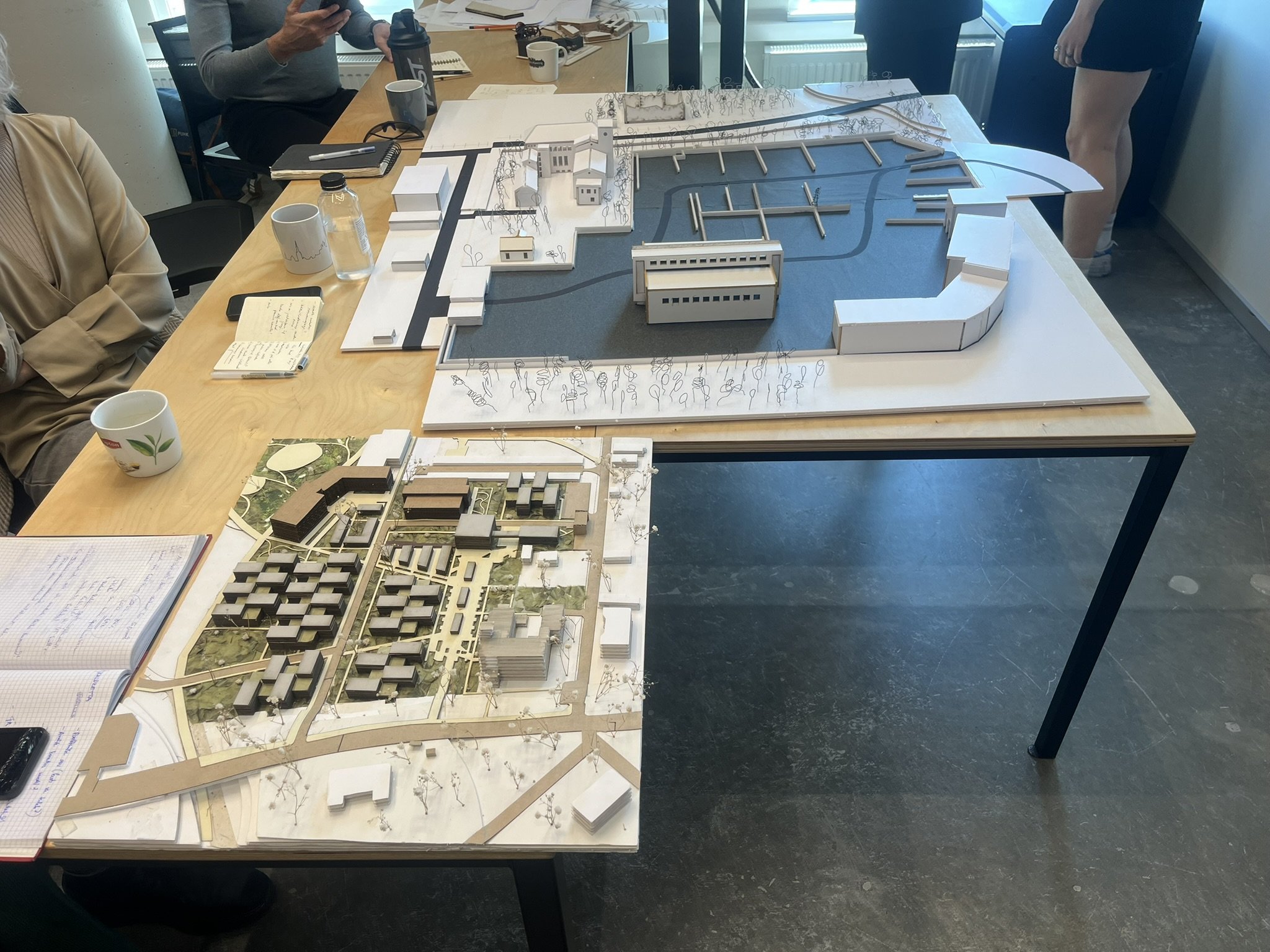Low-rise high-density planning
The Low-Rise High-Density (LRHD) studio course at TalTech’s Department of Architecture challenged students to develop a detailed urban plan for the Ketta 5 site and its surroundings in North Tallinn’s Kopli peninsula - an area layered with complex ecological, industrial, and social histories. Situated adjacent to the protected Kopli Community Centre, the project required students to account for existing grassroots practices like community gardening and repair work, as well as historical injustices linked to forced displacements and speculative redevelopment. Working in six assigned stakeholder groups (local municipality, longstanding local inhabitants, developer, future inhabitants, heritage board, and non-humans), students engaged in site documentation, scenario planning, and consensus-building to collectively produce planning proposals that balance spatial density with ecological and cultural sensitivity. Emphasis was placed on retaining the character of the site, minimising demolition, and promoting material reuse as early as planning level. Through collaborative model-making, mapping, and perspective drawing, the aim was to foreground critical design practices attuned to the nuanced realities of heritage, informality, and community-led urban regeneration.
Teaching
Format
Tallinn University of Technology
Location
BSc Architecture and Urban Planning, 2nd year
Year group
Date
2024/25








